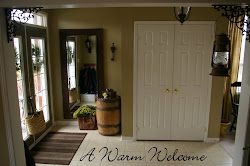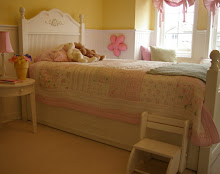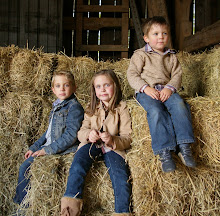Well Sarah and Tommy are up to their old tricks..making things beautiful. In Episodes 8~9 they tackle the family bath and the master bedroom.
This main bath is very beautifully decorated, from the wainscotting and trim to the vaulted ceilings, but I have to question the use of space. Considering this room was built from the ground up, I'm surprised by the layout that was chosen. In my opinion, when you first walk in...the tub is wrong. I think I would prefered it turned and positioned under the window and the rest of the bath built around that? And the toilet is tucked behind the door? hmmm, you decide...
The Family Bath
 I absolutely adore the twin vanities. The keyholes on each drawer are just perfect.
I absolutely adore the twin vanities. The keyholes on each drawer are just perfect.

 This piece serving as a towel closet is amazing. However, it looks jammed in between the toilet and tub : (
This piece serving as a towel closet is amazing. However, it looks jammed in between the toilet and tub : (On to the Master suite...
This room was based on a flea market quilt in a bright yellow/orange star burst pattern. Sarah loved the quilt so much, that she decided to build the room around the quilt. In my opinion... I wasn't crazy about the curtain fabric or the rug... but in the end, I think the room works. The only thing lacking for me, is the paint!
Sarah and Tommy chose a paint colour for atop the panelling, however, that colour just wasn't in the can. They decided that to save time they would use what they had. Not that I mind the final colour, I just think that given the strong fabric colours, the walls just seem too muted.
The Master Bedroom


























I LOVE Sarah House! She is my favorite designer! Glad to find someone who enjoys her too!
ReplyDeleteI am so glad I'm not the only one loving this show!!!!
ReplyDelete